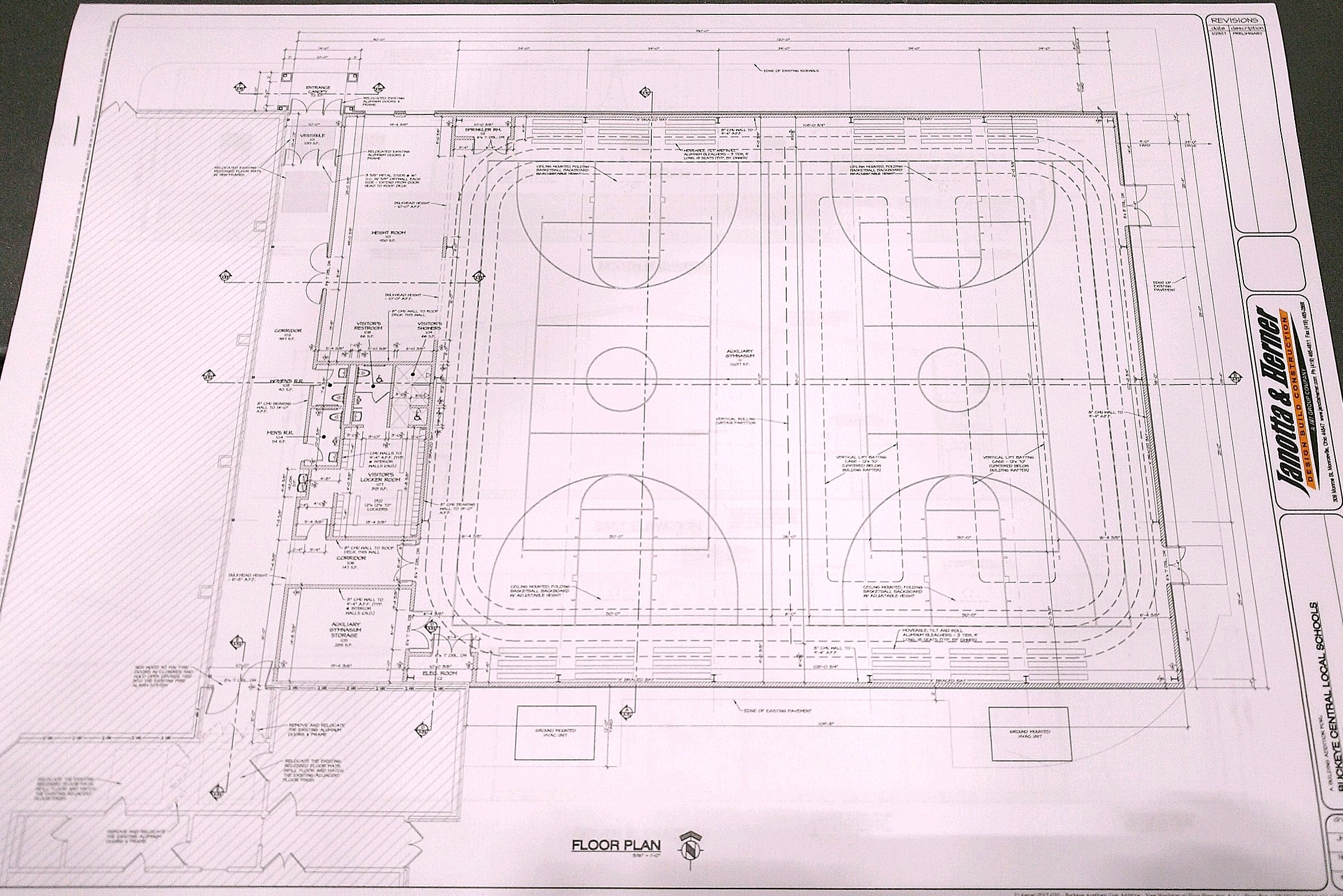By Bob Strohm
bstrohm@wbcowqel.com
The Buckeye Central Board of Education auxiliary gymnasium took another leap towards reality Thursday night.
Meeting with Project Manager Seth Herrnstein and Project Designer Aaron Hauler, the Buckeye Central Board of Education reviewed the blueprints for the gymnasium. In reviewing the blueprints the board verified the footprints and elevations of the building.
The gymnasium will have two full length basketball courts, which can be separated by a curtain. The gymnasium will also be able to house wrestling practices and meets. The outside of the court area will have lap lanes painted on the surface. The surface itself will be an all sports surface. Other amenities to the gymnasium will include a weight room and a batting cage which can be lowered from the ceiling.
While the blueprint plans for the gymnasium have been agreed upon, the gymnasium itself hasn’t been finalized as materials for the building still need to be priced out.
“We hope to have the pricing figured out by the next meeting,” Superintendent Mark Robinson said. “They feel it is within the price range that we set.”
Buckeye Central hopes to meet again in a work session at 6 p.m. on March 9th to go over pricing and possible vendors on the materials for the gymnasium.
Related Content:Buckeye Central to meet with RFP firms for auxiliary gymnasium | Potential auxiliary gymnasium plans take shape at Buckeye Central | And then there were four . . . . | Potential auxiliary gymnasium plans take shape at Buckeye Central | Buckeye Central school board hires new football coach | BC school board welcomes new middle school principal | State report card, gymnasium discussed by BC school board | Buckeye Central to waive student fees for next school year


