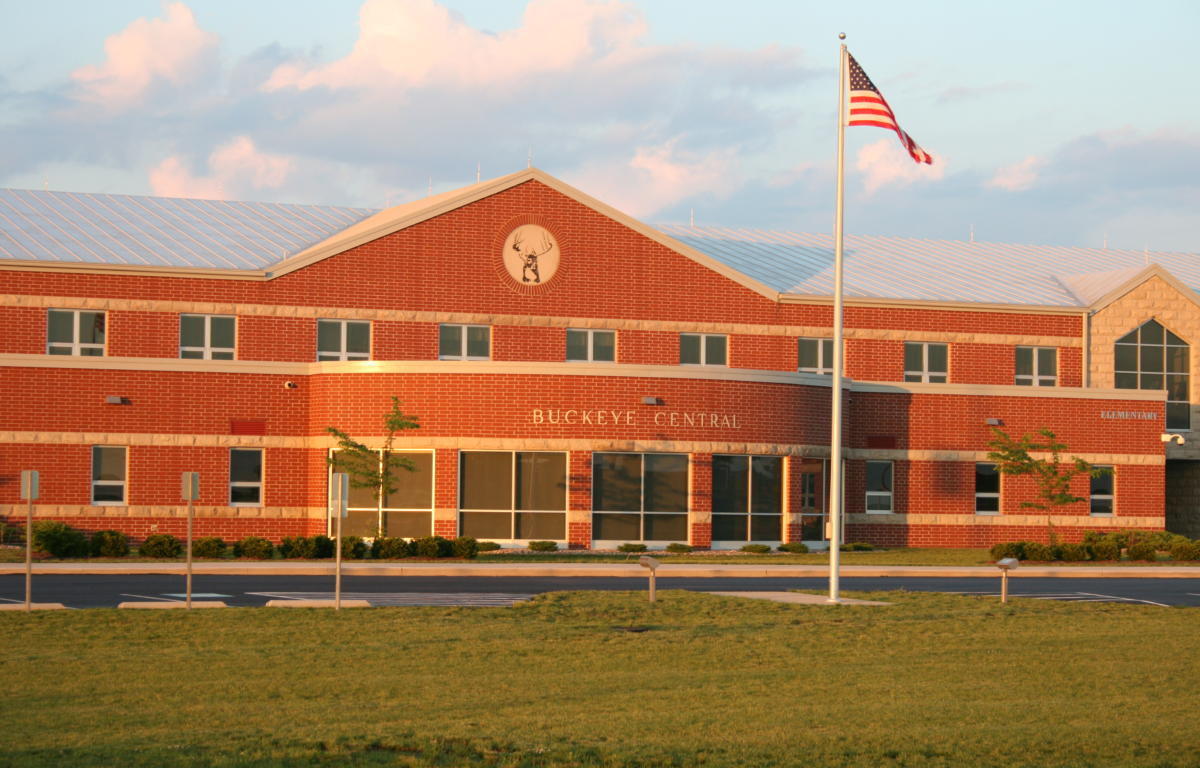By Bob Strohm
bstrohm@wbcowqel.com
The potential auxiliary gymnasium at Buckeye Central started to materialize Wednesday night during a special work session board of education meeting.
Meeting with Andy Welch from Thomas Porter Architects, the Buckeye Central Board of Education along with Superintendent Mark Robinson, high school Principal Mike Martin, and high school basketball coach Phil Loy discussed numerous options for the building while trying to keep everything under the $1.5 million budget.
The area that could be used for an auxiliary gymnasium would be 113,000 square feet, however, Welch noted that with the budget the school probably wouldn’t be able to use the entire space. Welch also noted that while looking at the original layout of the land of the school another potential issue would be the school would have to move electric, water, sewage, and gas lines, all which run under the proposed build site. Welch did note that the cost to move them would be included in the potential build cost.
Welch then reported to the board that the total cost of the build would be roughly $150 per square foot. The original school building was built at cost of $180 per square foot.
The gym would sit ten feet off of the school, which would be connected to the school building with an enclosed hallway.
Discussion arose about building a potential loft to have enough room to house a wrestling mat and possibly batting cages. Welch noted that they have the potential space, but putting up the floor structure for a loft would drive up the costs.
Discussion moved to just adding a small gymnasium holding a single basketball court along with a locker room with showers, and a designated space for a weight room. This would bring the project build to about 11,300 square feet, and keep costs for the build at budget. Another option that was looked at was the potential of having two basketball courts side by side. At this point, the board asked Buckeye Central Basketball Coach Phil Loy his opinion of whether he would rather see two courts, or one court with a locker room and showers. Loy responded by going with just a single court.
“I think it would be more beneficial to have a locker room with one court than two courts side by side,” Loy said to the board.
Prior to adjourning for the evening the board, along with Welch, moved from the Multipurpose Room to the middle school gymnasium and locker room to help visualize the size of the potential auxiliary gymnasium.


